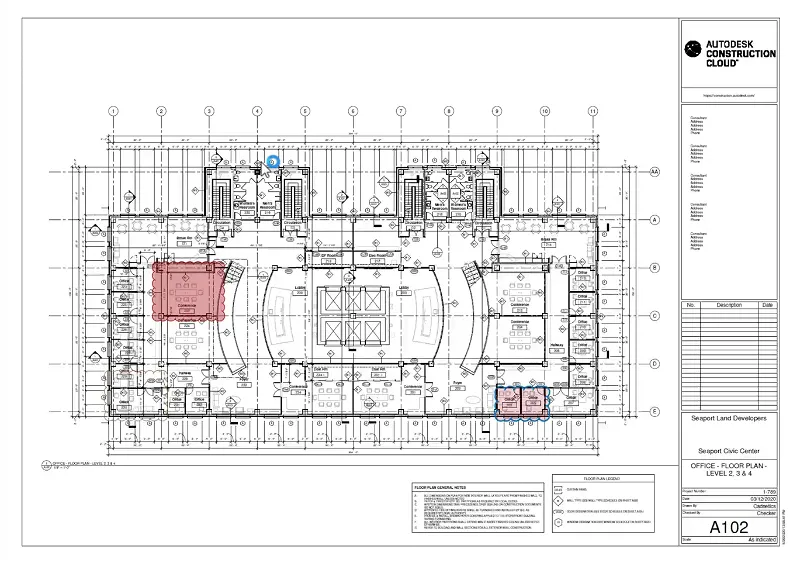
As Builts
As Builts Services
Dharhan Engineering Services As-Built BIM Modelling Services help unveil the beauty and intricacies of a completed construction project, providing accurate and reliable information to ensure the highest level of satisfaction and functionality. Our As-Built BIM Services go beyond simply verifying that the work has been completed as per the design and specifications. We use the latest technology and tools, including laser scanning, 3D modeling software, and virtual design and construction (VDC) techniques, to create detailed and comprehensive as-built drawings, models, and documentation. Examples of our as-built modeling services include creating accurate and detailed representations of existing buildings, creating virtual models of building components for maintenance and repair, and facilitating property transactions by providing accurate and up-to-date documentation.
